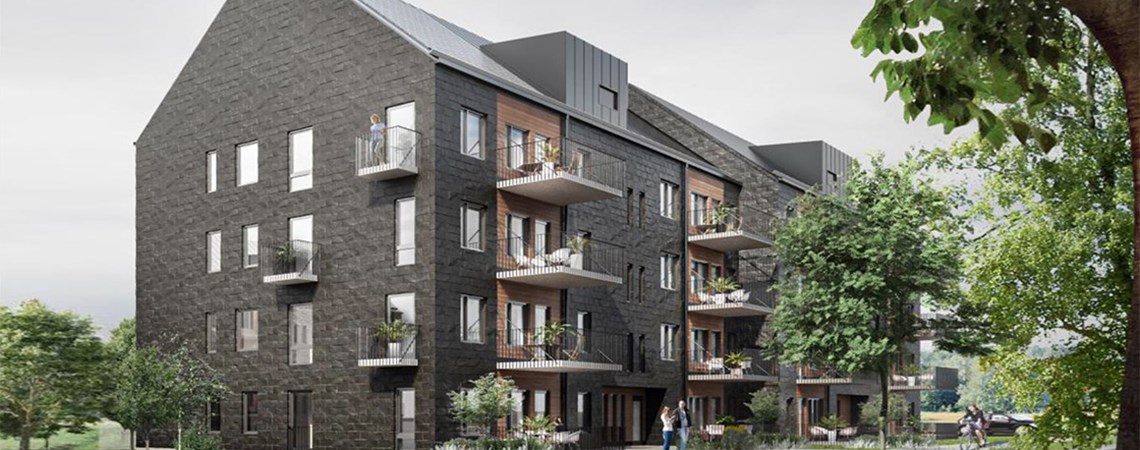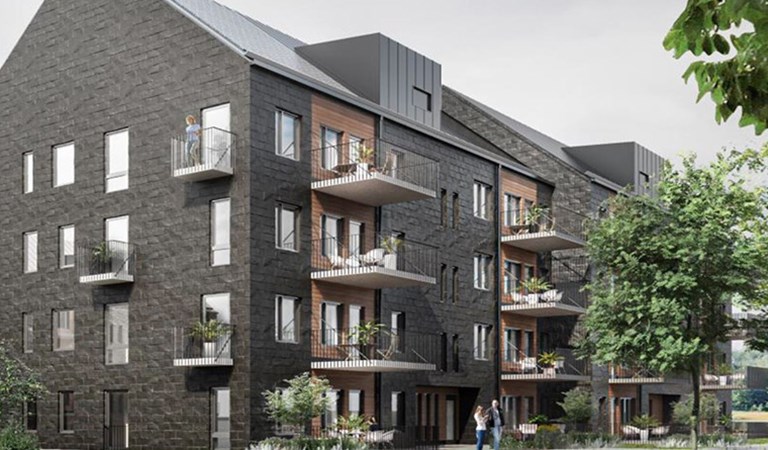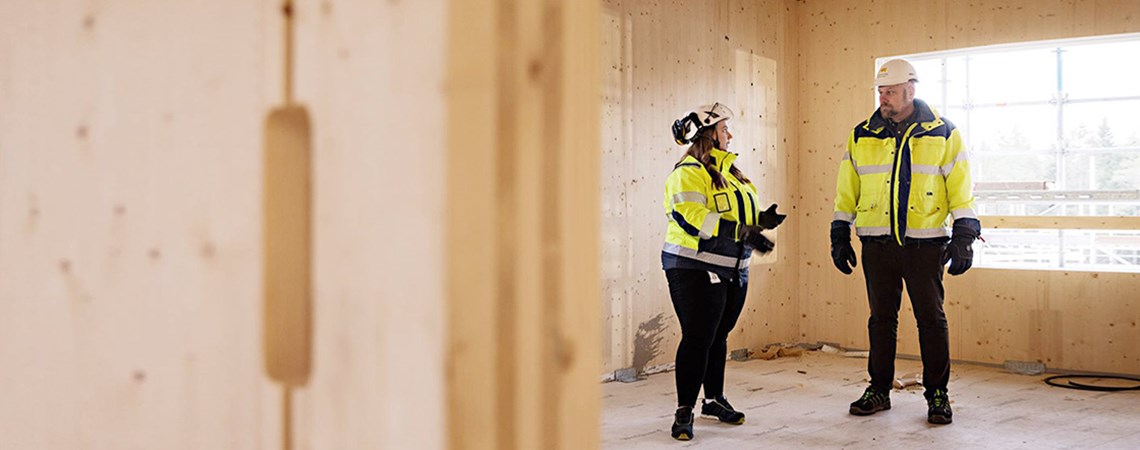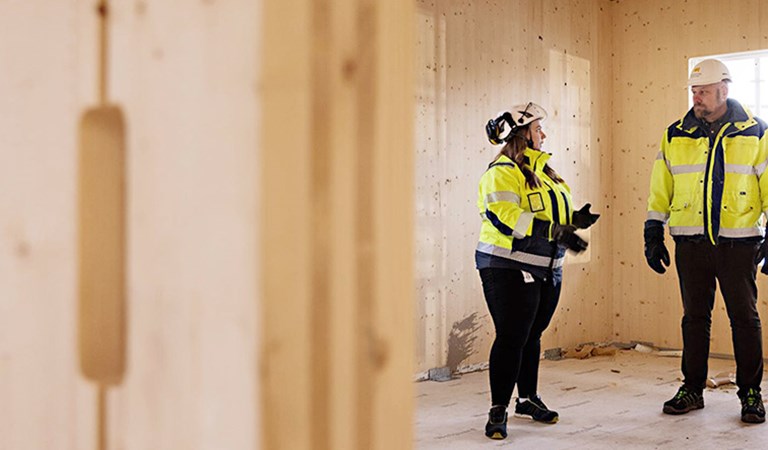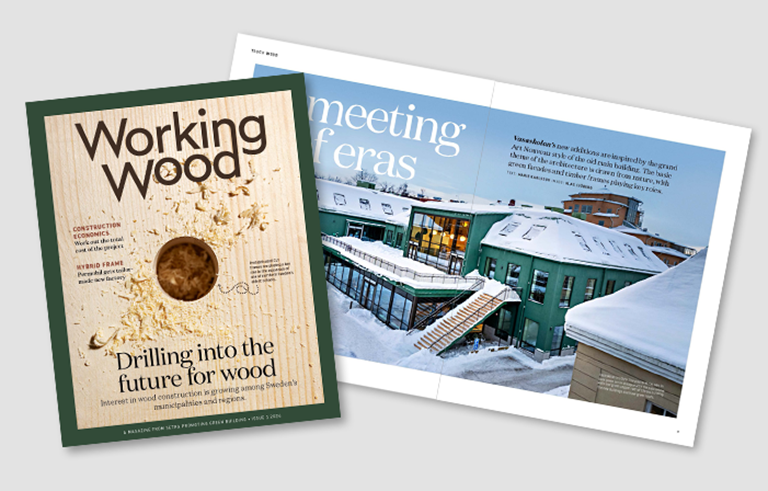Sustainability and environmental considerations are not only the basis for the choice of materials, but run like a common thread throughout the project – not least when it comes to production and logistics.
The raw material comes from the forests of the Mälardalen region and is sawn in Heby. Then the shipment from Setra’s factory in Långshyttan takes just a couple of hours to reach Gävle by road from Avesta. Mattias Janson feels particularly fortunate to have been so close to the materials and deliveries in these times.
“Of course it feels good to have local partnerships, as they bring so many positives, not least in terms of sustainability. But it has struck us that the supply issues experienced by the construction industry during the pandemic could have caused us many delays. The same goes for the uncertainty surrounding cement. We didn’t know about any of this when we made the decision, but today we’re very happy that we chose to build in wood,” says Mattias.
The apartment blocks in Södra Hemlingby are being built in close cooperation between the developer Gavlegårdarna and the main contractor Byggpartner. Setra’s job is to produce and deliver the frames, i.e. the supporting wooden structures, in the form of glulam and CLT, while Byggpartner and Limträteknik have been responsible for the structural engineering.
The exterior walls and load-bearing core walls are also produced by Setra. Magnus Emilsson, Structural Engineer at Limträteknik, explains the advantages of the large, prefabricated elements that are assembled directly on site.
“The exterior design of the blocks really stands out. Wooden buildings with slate facades are unusual.”
“The design of the structure takes into account the number of elements that need to be installed. We want to reduce assembly time and Setra’s ability to deliver such large elements means we can minimise the number of crane lifts and assembly stages. On this project, we’re working with CLT in panels up to 3.5 x 18 metres in size and floor elements that are as long as 12.3 metres. That is a real time-saver,” says Magnus.
Another difference between building in wood and in concrete is the way the structural elements, i.e. walls and floors, are assembled and fixed together. With wooden elements, great emphasis is placed on the details and the design of good fixings.
“In designing good connections, as well as load-bearing capacity, we also have to ensure robustness. In principle, the building should be able to withstand the collapse of one wall without the whole block coming down. We need to decouple wooden elements from each other to prevent sound from spreading between apartments and at the same time we need to meet fire regulations, which require the structure to be tightly sealed. The detail solutions for a wooden building are more challenging than for a concrete one, and that is of course also true here in Södra Hemlingby,” Magnus explains.
The processes are being fine-tuned as the build progresses, and the team is constantly finding details that can be improved. Amanda Roberg at Setra describes the project in Gävle as an exciting learning process.
“With many steps being repeated, we can be efficient in both production and delivery. We’re learning as we go. I’m sure it will be a great place to live and we’re proud to be part of the apartments in Södra Hemlingby.”
Text: Marie Karlsson
Photo: Klas Sjöberg

