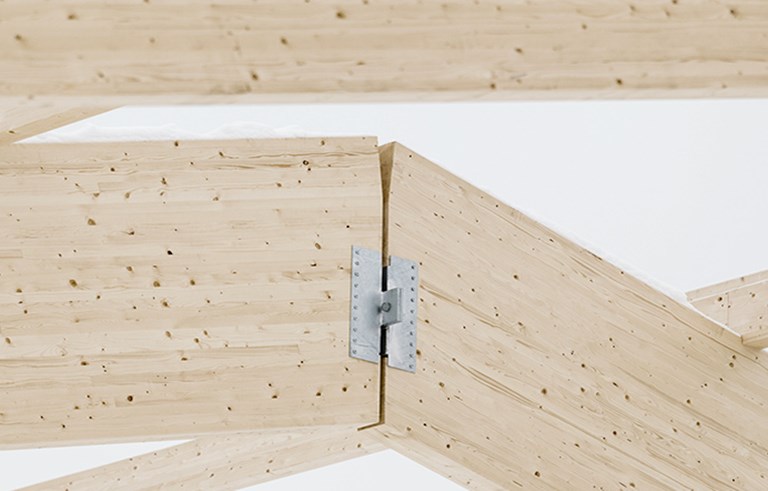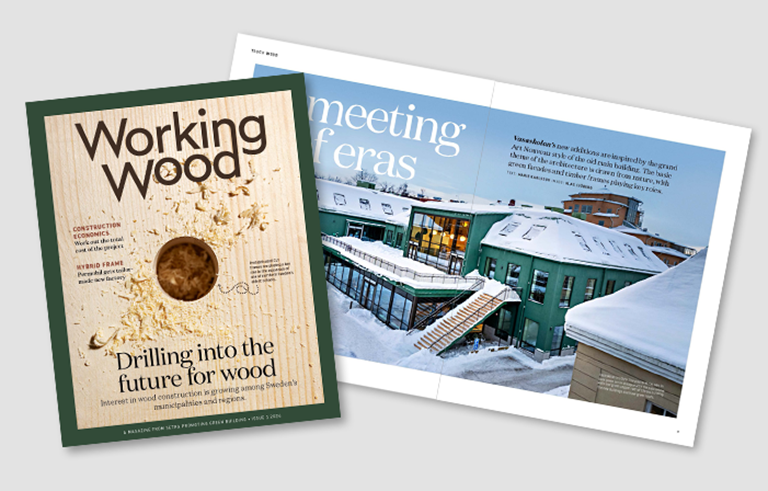Ängby Church is a short walk from Islandstorget in Bromma in the north of Stockholm. The brick building with its grey-white render was designed by the architect Björn Hedvall in 1959 and is listed by the City Museum as a building of exceptional cultural and historical value. In order to bring all the church’s employees into one building, instead of the two separate workplaces used today, and at the same time create space for decentralised activities, the decision was taken to add a further building. The commission went to the architectural firm Witte Sundell.
“We try to work with wood on as many projects as we can. Partly because of the sustainability perspective – it’s a natural material with a smaller carbon footprint – and partly because it creates a completely different feel and very pleasant environments,” says architect Ludvig Witte.
The new extension is restrained and unobtrusive, with both the load-bearing structure and the facade made of wood. The main challenge has been to adapt it to the existing buildings, which is why each of the 40 or so rafters has a unique geometry. This means, among other things, that the pitch of the roof varies and that the top beam runs not along the ridge, but alongside it, something that posed a great challenge for the structural engineers.
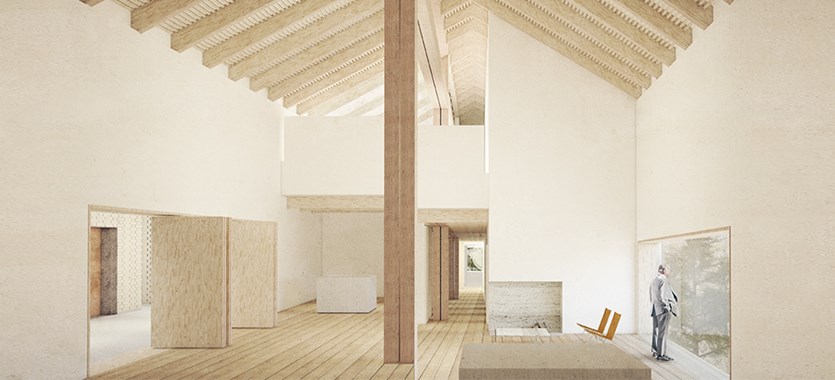
Sacred architecture in wood
When Ängby Church needed to expand its premises, wood was the material of choice – but the extension would prove to be a complex project. In a unique collaboration, Setra and the building contractor were able to offer the Church of Swedish a turnkey contract for the frame, which simplified the build.
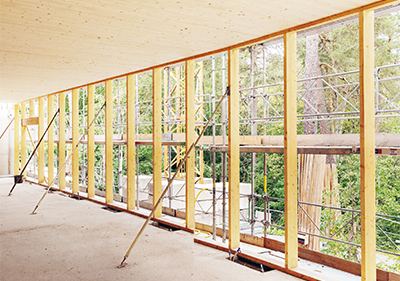
The load-bearing structure of the facade is being installed. The CLT floor structure is raised on glulam posts, which in turn rest on a concrete basement cut into the slope. The concrete structure will largely be clad in wood both inside and out.
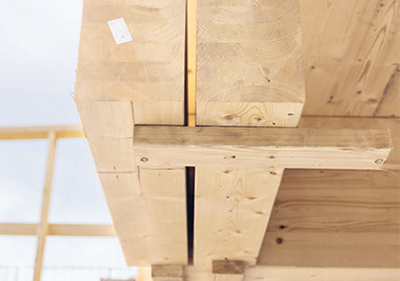
This beam is an example of the sculptural elements in the wooden structure. The glulam beams have no load-bearing function. They simply form a visible termination of the timber floor structure and have therefore been given the same dimensions as the perpendicular load-bearing beams.
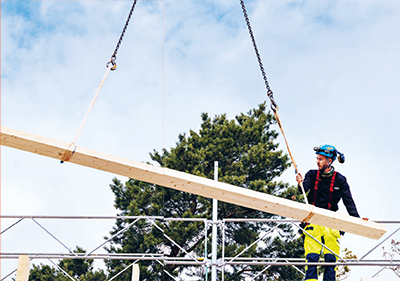
With the help of a convenient turnkey contract for the structural frame, the church’s new extension is in place.
The wooden structure blends in well with the original listed church building.
There was also an ambition to conceal the fixings so that the wood could be the star, which is why almost all the exposed beams are double, with the fixing plates hidden between them. The beams are also wider than the usual standard to achieve the architect’s vision of a building with sculptural qualities and a rustic feel. Wood makes a strong statement in the interior, with supporting pillars that are thicker than necessary for the same reason.
“Using glulam and cross-laminated timber on this project was an aesthetic, sustainable and structural decision,” says Anna-Lena Gull, Senior Business Specialist, Setra.
The Church of Sweden has hired Cowi Projektbyrån to manage the complex project. They are taking care of the project planning, production management, scheduling, finance and follow-up, allowing the client to maintain control of the process, be involved at all stages and have a better overview of the finances. The structure is being delivered on a turnkey basis in a collaboration between Setra and the contractor Byggpartner.
“For the first time, we’re able to offer a complete contract for the frame, which means that the client gets an expert supplier of the timber frame, a highly experienced structural engineer and a skilled installer in one and the same contract. You get access to a whole team that knows the material extremely well,” says Anna-Lena Gull.
The alternative would have been for the Church of Sweden to sort out the structure and the drawings themselves, by engaging their own consultants.
“This will be a simpler arrangement for them – they place an order and Byggpartner works with us at Setra to solve everything from the drawings, manufacturing and planning to deliveries and assembly of the frame,” she continues.
Extension in a historical setting
Ängby Church was designed by the architect Björn Hedvall in 1959 and is listed by the City Museum as a building of exceptional cultural and historical value. The same architect is behind the residential buildings along Norr Mälarstrand and the Grand cinema in Stockholm.
Witte Sundell was commissioned to design an extension that added some
much-needed extra space. Wood is the visually dominant material both externally and internally.
Cowi Projektbyrån is used to handling complex construction projects and knows the importance of good material knowledge among the parties involved.
“This is a unique project with unique solutions in terms of materials and design, which requires close cooperation between all the parties. Setra are experts in wood and wood construction and the partnership has worked very well. It’s a great project that we are proud to be involved in,” says Marlene Olson from Cowi Projektbyrån.
In the entrance, the exposed column rises towards the roof in the form of a cross. The architect is also pleased that wood has been given such a prominent role in the design.
“The client wanted us to use wood as much as possible for environmental reasons, but now wood has become part of the whole look, and that’s great. It’s not always possible to make the material such a clear element of the design. The cladding used on the facade and roof are also part of the same approach, so there is a lot of wood,” says Ludwig Witte.
The extension is due to be completed in spring 2022 and, in addition to offices and meeting rooms, it will also include a community hall for up to 400 people and a choir rehearsal room.
Text: Hedvig Andersson
Photo: Witte Sundell, Klas Sjöberg
Published: 2022-02-10
Ängby Church
Project: Extension, Ängby Church
Comprises: Offices, community hall and choir rehearsal room
Location: Bromma, Stockholm
Built in: 2016–2022
Gross Area: 4,000 m2
Client: Church of Sweden
Architect: Witte Sundell
Structural Engineers: Sören Lundgrend Byggkonsult and Limträteknik i Falun
Frame: Setra
Building Contractor: Byggpartner in cooperation with Setra



