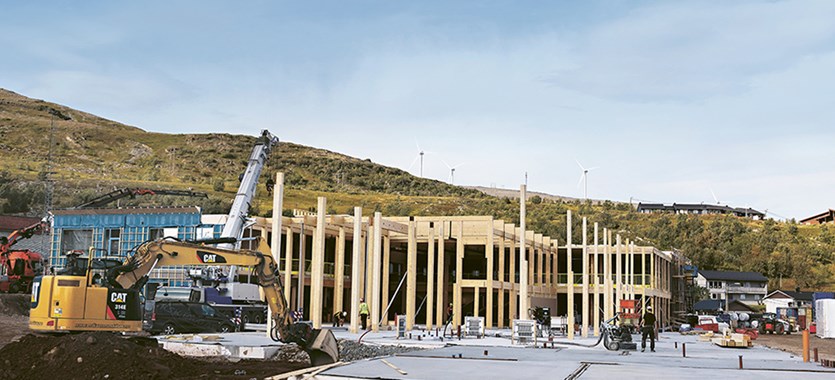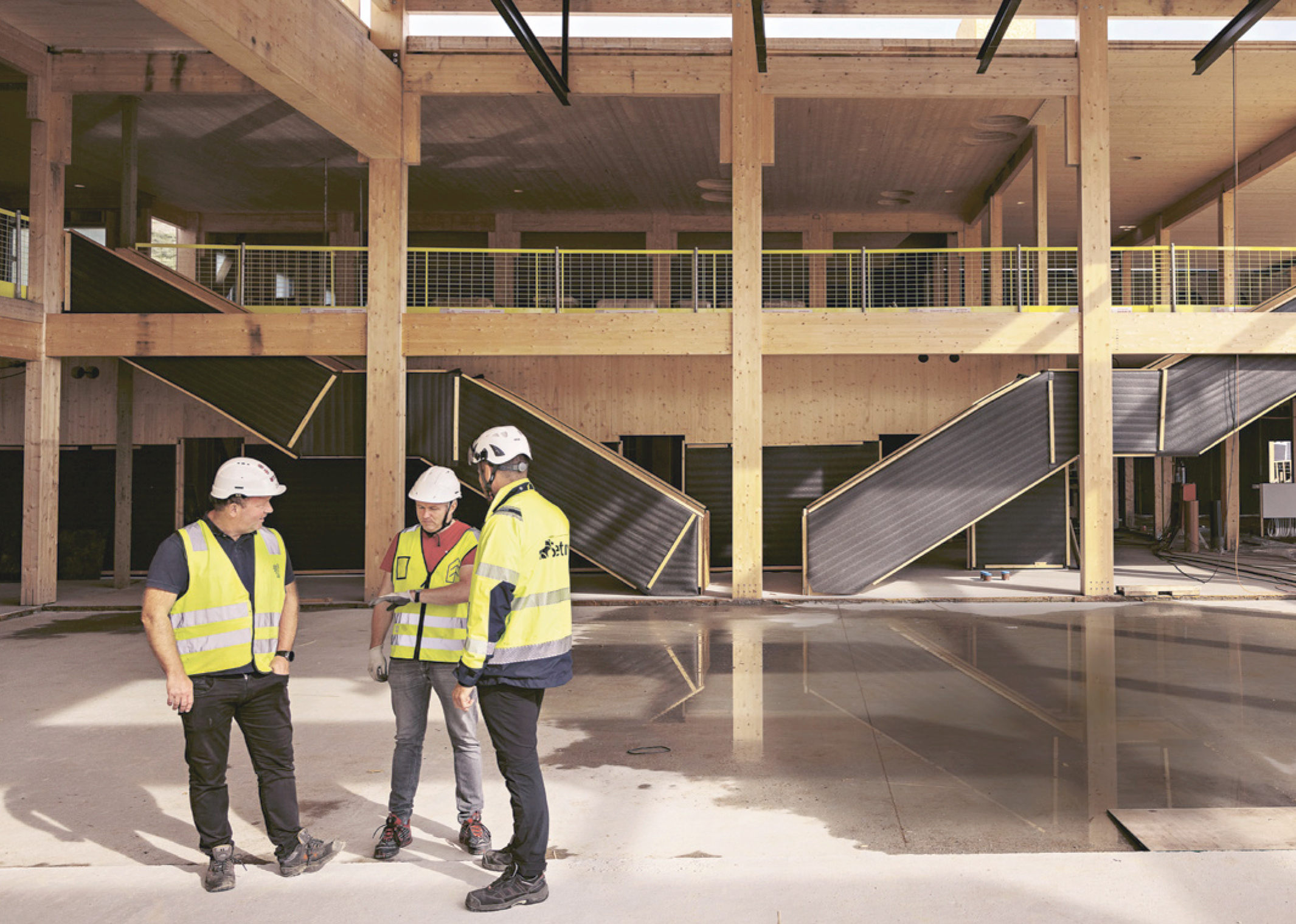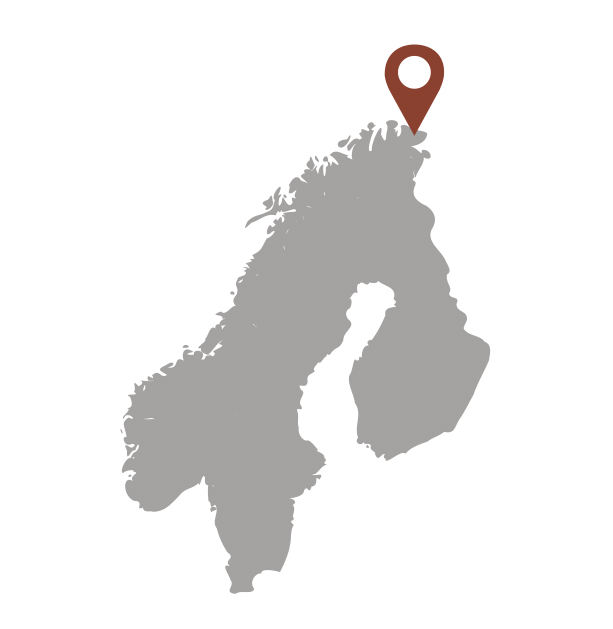Båtsfjord, the small fishing village in Finnmark, Norway, is beautiful and well sheltered. Central Båtsfjord, in a bay on the eastern part of the Varanger Peninsula, is home to around 2,200 permanent residents. With nearly 10,000 landings annually, this is one of Norway’s leading fishing villages.
The new school being built in Båtsfjord will be the world’s northernmost school built in mass timber, and forms part of a larger community concept. A gigantic wooden building with a swimming pool and library will be the municipality’s new hub for learning, culture and sport. The exciting and somewhat unusual mix of residents in Båtsfjord lies at the heart of the concept according to Mikkel Stagis, lead architect at Ola Roald AS.
“In addition to the permanent residents, people from various countries gather in Båtsfjord. People move here to fish, live here for a few years and often lack the usual social connections. Båtsfjord’s new school is meant to be a meeting place, a glue that binds people together,” says Mikkel.
Building schools in wood makes sense from both a financial and a health perspective
The Ola Roald architectural practice is well known in the field of wood construction. With several high-profile projects in recent years, mass timber buildings have become something of a hallmark of the company. There was never any doubt that Båtsfjord’s school would also be built entirely in wood.
“Building schools in wood makes sense from both a financial and a health perspective. Prefabricated mass timber elements make the construction process fast and the material’s ability to regulate the indoor climate is an important factor for us. Wood breathes and we firmly believe that students thrive in the environments we build. Many people report better concentration and less sick leave in wooden schools,” explains Mikkel.
Båtsfjord has a short-runway airport and is also accessible by a road open all year round connected to the E6, the Arctic Ocean Highway. This local road over the Båtsfjord mountain pass is being used to deliver the 35 truckloads of wood products (1,521 cubic metres) up north from Setra’s factory in Långshyttan.






