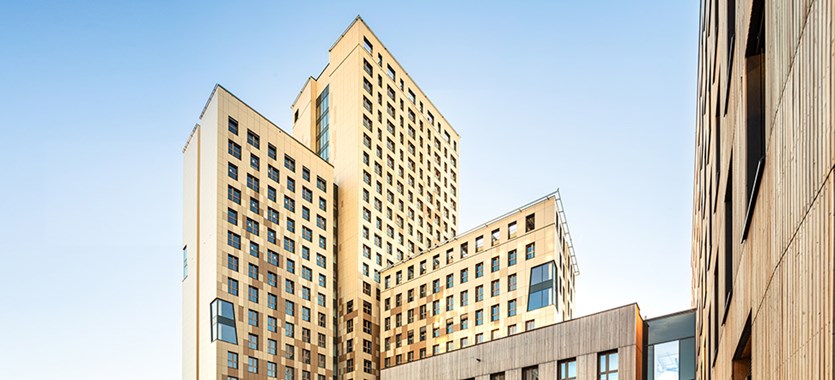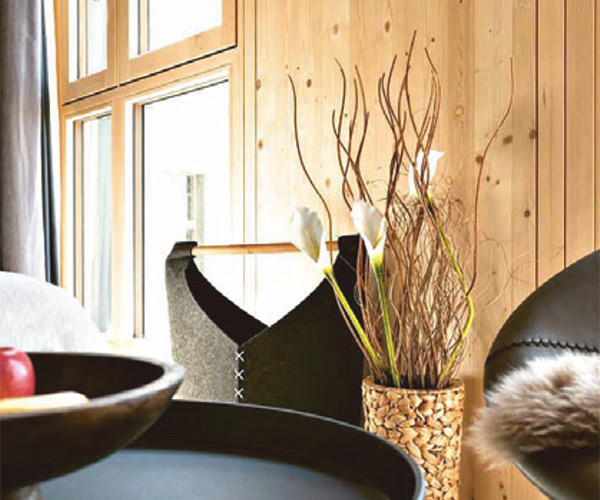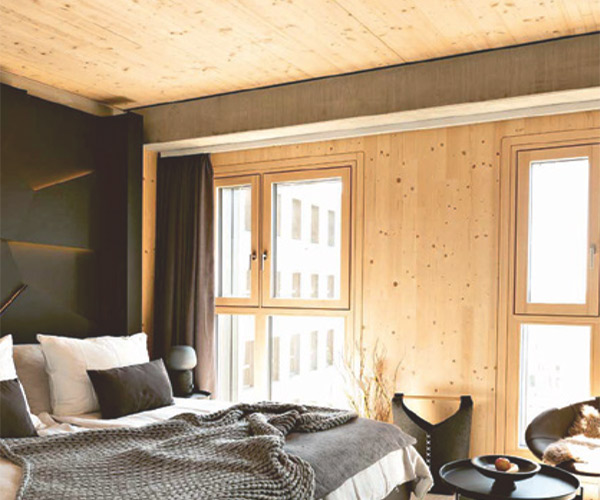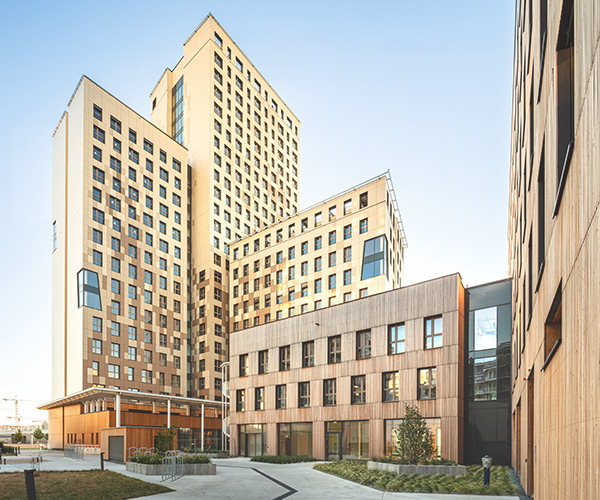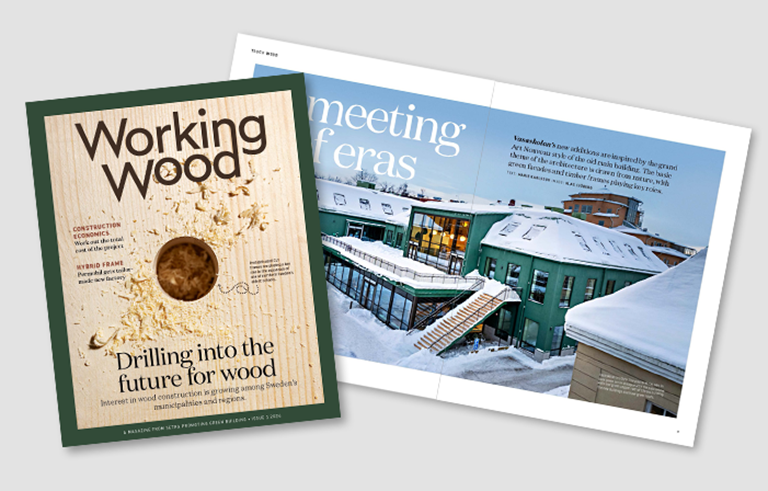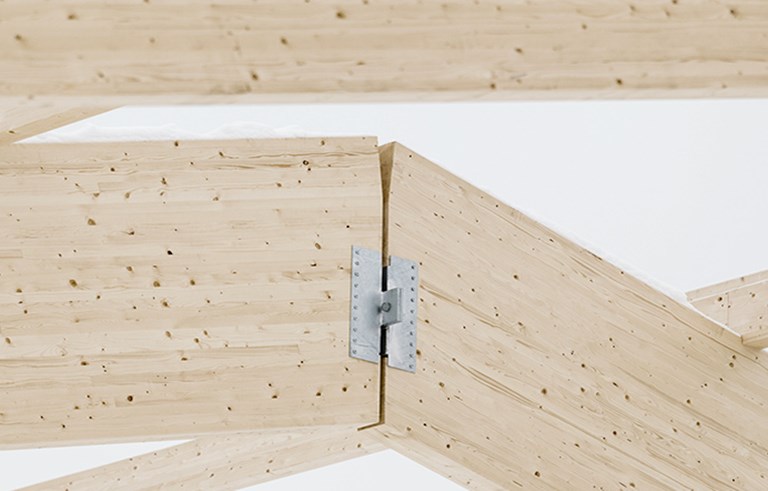Six years ago, an ambitious project was launched in Austria’s capital Vienna. Five wooden buildings, the shortest with six and the tallest with 24 floors, began to take shape next to Asperner See in Vienna’s 22nd district, where a new neighbourhood is emerging.
Almost three years ago, Hoho was completed. The complex, designed by architect Rüdiger Lainer, currently houses offices, shops, a hotel, a gym and a garage. With a height of 84 metres, it is one of the world’s tallest wooden buildings. Although there is a long tradition of building in wood in Austria, its height makes Hoho a pioneer.
“This building is exceptional when it comes to showing what can be achieved with wood. It truly opens a new chapter in modern timber engineering. It shows that wood is a sustainable alternative, both economically and environmentally, even for tall buildings in big cities,” says Georg Jeitler, head of innovation at Hasslacher Group, which buys timber from Setra.
Hasslacher Group has supplied glulam and cross-laminated timber from sustainably man-aged forests for the five blocks, which are 75% built in wood. The structure consists of four main prefabricated elements: the load-bearing structure, facade elements, roof panels and the floor system. The load-bearing structure consists of steel-reinforced glulam and glulam columns.
The external wall elements are made of cross-laminated wood, while the floor system between the storeys is a wood and concrete composite. The facade is finished in an organic composite made of wood shavings.

