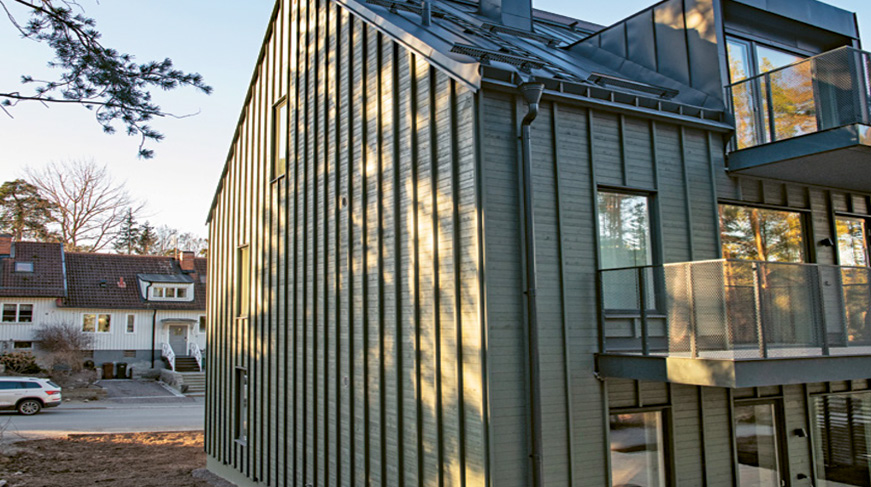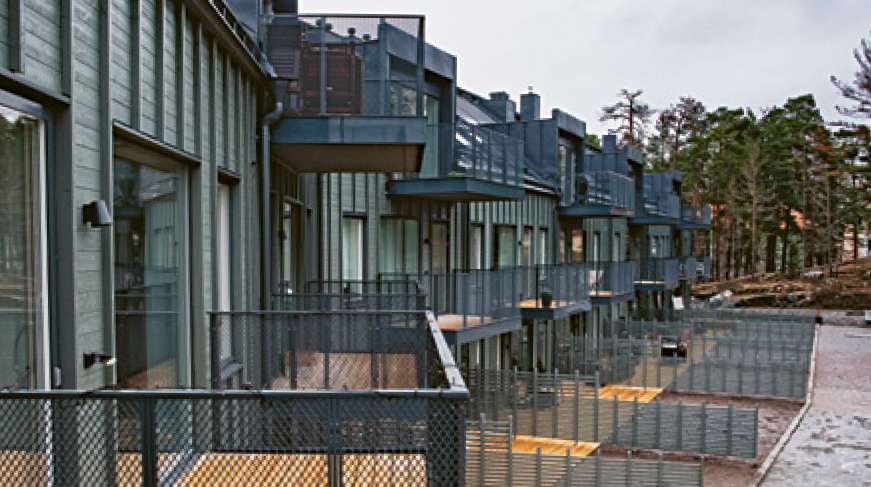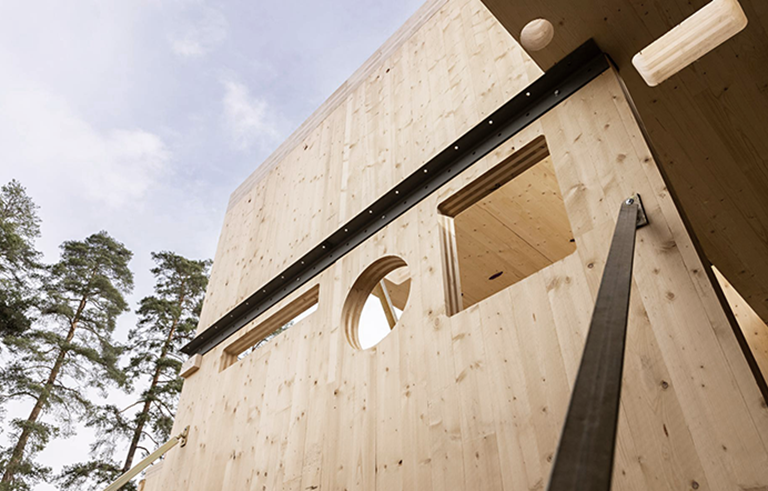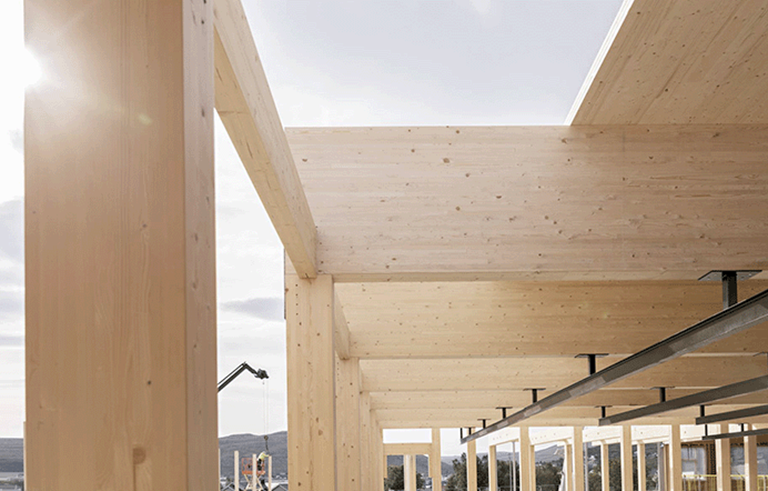With colours in three different shades of green, the four new blocks blend gently into the small woodland situated behind the development. In total, the project consists of four buildings, one long and three slightly shorter – all with timber frames, cladding and facades. Wood was a natural choice of material for several reasons, says architect Stefan Forslund of Forslunds Arkitekter.
“We wanted to create architecture with a clear connection to the area, harmonising with the surroundings in both scale and form. Wood enhances the feeling of nature and many existing houses in the area are built of wood. The choice of wood gave us the opportunity to create a contemporary design in harmony with the environment,” explains Stefan.
Once the decision to build in wood was made, various options were explored. It soon became clear that cross-laminated timber was the best solution, partly because of the buildings’ rather specific angles, free forms and attic apartments. The blocks were also built on site, facilitated by the prefabricated, bespoke elements that were quickly and easily assembled.
Ronnie Edberg reports a positive response to the homes, and he and his colleagues at Nordr are more than happy with the finished result. However, he urges reflection on the challenges of acoustics in wooden buildings, such as tolerance of creaking or soundproofing issues.
“It’s clear that many people enjoy wooden housing and the more we build in wood, the better we get at it. Over time, however, high standards have evolved for our living environments and we prefer things to be dead quiet, even in multi-occupancy dwellings. It’s an equation that doesn’t add up – wood is a living material and stairs built in wood must be allowed to creak. What is called charm in an old building has to also be acceptable in newly built houses,” says Ronnie.










